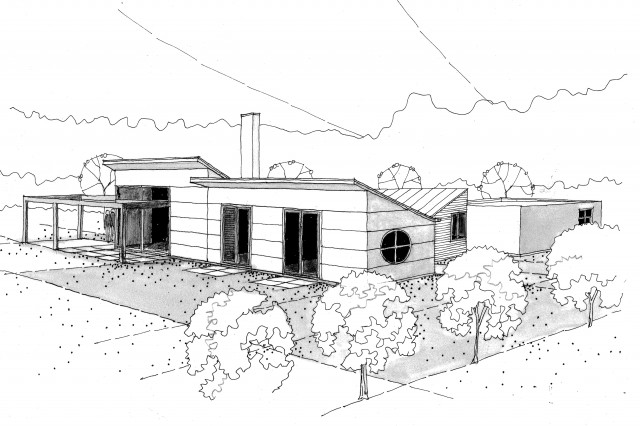Smart Houses

Energy responsive, sustainable, prefabricated component single storey houses
Concept
A cost effective range of low energy environmentally sustainable, component prefabricated houses, which are both attractive, affordable and practical.
The basic designs and their variations are created and controlled by award winning architects with many years of experience in domestic design. There are two, three and four bedroom options, with separate garages. The absence of stairs appeals for relaxed and easy living.
The houses are both warm and comfortable incorporating latest building knowledge, fittings and energy systems.
Exterior finishes and colours are to an approved pallet
The houses are built up to a quality rather than down to a price.
Technical
The floor plans feature a central circulation, with a living / bedrooms wing on one side and Kitchens, laundries and bathrooms wing on the other.
The grouping of plumbing services is thus more efficient , compact and cost effective
The wall and roof framing is treated timber generally on a concrete slab. The slab acts as thermal mass to assist in the stabilisation of inside temperatures year round.
The roofs fall to a wide central gutter over the central circulation which can either be reticulated to stormwater drains, or be used as catchment for tank stored rainwater.
The gutter membrane is torch-down not liquid applied.
The butterfly roofs allow high level glazing to their outer walls, maximising light penetration and producing clean, sculptural lines. The living / bedroom wing has an overhang to shade summer sun, but admit winter sun
Roofs are generally long-run pre-coloured steel corrugate. Aluminium is used in sea-spray zones
Photovoltaic or hot water solar units can be located in optimal positions on the roofs, and are generally unseen from the street frontage.
Wall, floor and ceiling insulation exceeds code requirements
A wide range of approved claddings is available to individualise each house.
The layouts are flexible within the dimensions provided by the standard cross section.
Elongation of the living/ bedroom wings allows both additional space in the living area and further bedrooms.
Expansion of the services wing allows for larger kitchen, bathroom and ensuites.
The Build
The houses are built by our approved licenced Master builders on your site to our drawings, specifications and construction detail.
Progress payments are to be made monthly, as work progresses.
Code Compliance is issued upon completion
