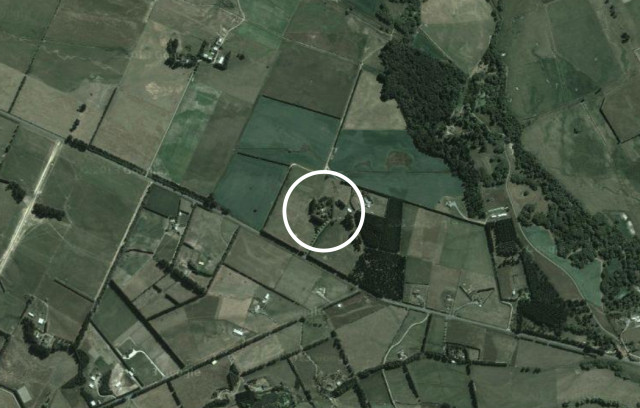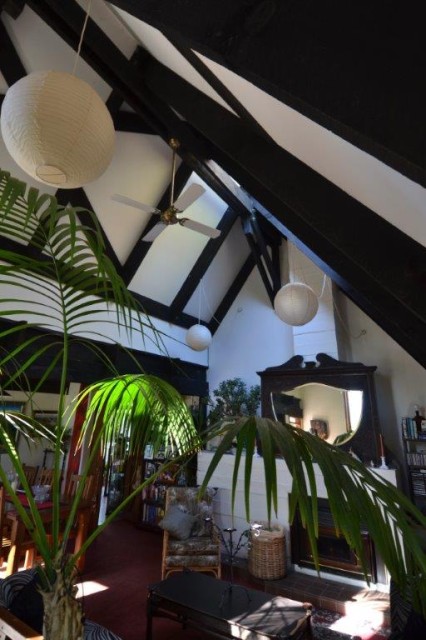A joyful meeting
The 1970s were a frantic period of architectural activity for us.
One of the many houses in this period was for some very nice people called the Hamiltons in 1978.
I visited the site somewhere in North Canterbury just once, before I had even put pen to paper. It was a featureless flat paddock some distance from the road.
I did the drawings and handed the originals over to the clients for their self build, without even keeping a copy.
Being a (sometimes) responsible young husband with three young ones, I never made the trip back to see the house and it remained ‘one that got away’ for 40 years. I had heard the Hamiltons went to sea and had sold the house.
Miss M and I had a spare day in Canterbury the weekend before last, and decided to fulfill a hankering to see this house. But with no address, and no real memory of where this empty paddock my clients had driven me to nearly 40 years earlier, it become a slight sleuth story.
The only imagery I had of the house was a drawing by Lew Martin, a retired architect who had travelled the country sketching Ath’s and my houses, for his book ‘ Vivid Building’. Lew Martin has since passed away but he left a valuable clue on page 46 of Vivid Architecture. The house, he tells us, is in Okuku. Now if you’ve never heard of Okuku, rest assured that you’re probably not alone. If there is a township, we didn’t see it.
But thanks to Susanna in my office, with the help of Google Earth, we discovered a blob in the middle of heartland North Canterbury that could just be the one.

My faithful navigator Miss M, matched up the shady offerings from Google Earth to her iPad maps and we discovered a leafy driveway far removed from the empty paddock of my 40-year-old memories. We drove down a long tree-lined drive and there it was in all its glory.
![DSC_0329[1]](http://www.rogerwalker.co.nz/wp-content/uploads/2014/05/DSC_03291-640x426.jpg)
I knocked on the door, hoping that the new owners wouldn’t mind us having a peep. Sadly they were not home, but as we drove back down the driveway we met the startled new owner, who could not have been more welcoming.
Over a cuppa, and a spot of North Canterbury hospitality, she explained how much they loved the place and allowed us to look all around it.

Most personally chuffing indeed. A happy mix of detective work, computers and perseverance.
The house design closely followed an earlier design in Korokoro with brightly coloured circular projecting bedrooms to differentiate between where the children (in a metaphoric womb) and the mature adults (in conventional rectangularity) slept.
Interestingly this feature in the Korokoro House, which my then wife purchased, was spotted by Billy Connolly, the famous Scottish comedian, who is also interested in architecture. (As we know it can also be pretty funny.)
He rang me many years ago, we met up, and now maintain a respectful friendship. This connection wouldn’t have happened without the circular bedrooms.
The cost of story and joke telling hasn’t changed over 40 years but regrettably the same can’t be said for these exuberant 1970s houses.
Unfortunately they are unlikely to ever be replicated because of escalated labour costs, high material content and the superhuman detailing effort required.
